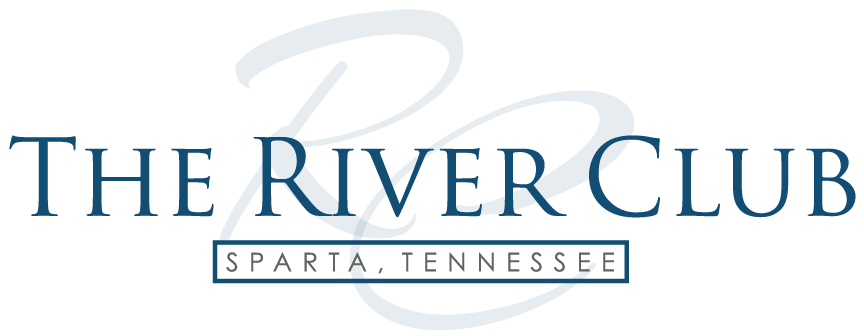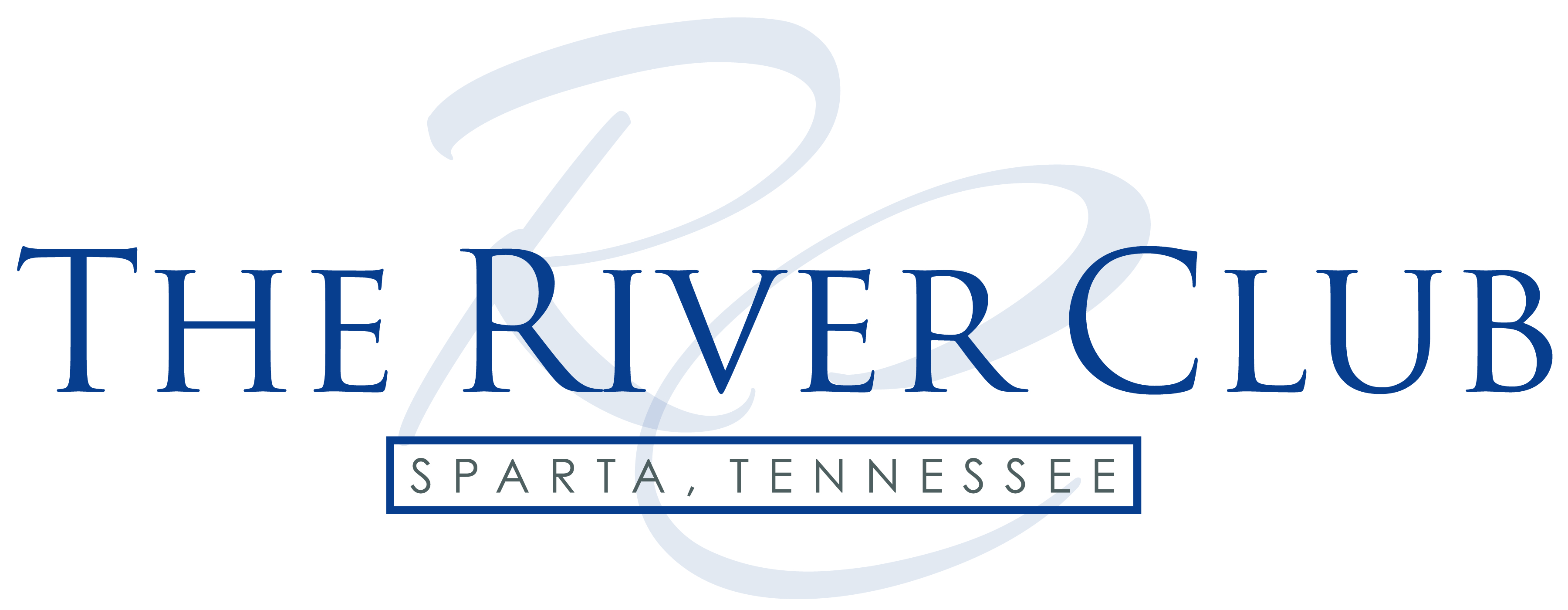The River Club is a 55+ active community located in beautiful Central Tennessee. We currently have four floorplans (more coming soon) that you can chose from. We invite you to have a look at each one invidividually, and to learn about the different options that are available. We have something to suit everyone, ranging from cost conscious individuals to those that, although still looking for good value, want something more luxurious.

The Townsend

Good things come in small packages! This is especially true of The Townsend which, at 1,191 square feet, is our smallest home. It has three bedrooms, two bathrooms and, like all of the homes at The River Club, has a large open living room that seamlessly merges into the kitchen. This gives it a feeling of spaciousness, and also makes it ideal for entertaining. If you live at The River Club, you’ll never be stuck by yourself in the kitchen while your guests sit in the living room socializing.
Like all the homes at The River Club, the Townsend features both front and back decks. You have an option to purchase a home with either a small (10×10) or large (12×30) deck, covered by uncovered. Nothing is better than sitting on a deck in Tennessee, on a lovely summer evening, with an iced tea in your hand and watching the sunset.

The Jackson
 At 1,700 square feet, the Jackson is our next largest home. It also has three bedrooms and two bathrooms. When you enter the home you step straight into the living room. The kitchen is at the back of this large open room. It features an island in the middle- you can even get a granite top on it, and the kitchen counters, if you go with our Platinum model (the Silver features formica tops). On the other side of the kitchen there is a dining room and then a family room- all in one open airy space.
At 1,700 square feet, the Jackson is our next largest home. It also has three bedrooms and two bathrooms. When you enter the home you step straight into the living room. The kitchen is at the back of this large open room. It features an island in the middle- you can even get a granite top on it, and the kitchen counters, if you go with our Platinum model (the Silver features formica tops). On the other side of the kitchen there is a dining room and then a family room- all in one open airy space.
The Master Bedroom features an en suite bathroom and a walk-in closet. If you want to take the luxury even further, our Platinum model features a chandelier in the bedroom, a jetted garden tub, tiled shower, recessed lighting, stainless steel appliances and even hardwood floors.

The Nashville

At 1,800 square feet, the Nashville is a step-up in spaciousness. It is similar to The Jackson with a traditional ranch layout, three bedrooms and two baths. However, the extra 1,000 square feet gets you larger bathrooms, a bigger utility room and our favorite feature: a large kitchen pantry.
The Silver package option features 30″ flat panel kitchen cabinets, white appliances, formica countertops and vinyl flooring. All of the packages (Silver, Gold and Platinum) have sliding doors so you can access the back deck. It’s the perfect place to have a morning coffee, enjoy a light lunch or a whiskey sour (made with Tennessee whiskey of course!) before dinner. Gold and Platinum packages have islands in the kitchen. The Gold package has raised panel cabinets, laminate flooring and the option of black appliances. The luxurious Platinum package includes 40″ raised panel cabinets, granite countertops, stainless steel appliances and hardwood floors.

The Oakridge

1,820 square feet! That’s the size of our largest home, The Oakridge. It includes all the features of the above homes (although the kitchen does not have a pantry), with extra large bathrooms, a second walk in closet and a large utility room.

The utility rooms in all the models have a variety of options. The Silver package features vinyl floors and formica countertops. The Gold package includes open shelf cabinets, a washer/dryer in black or white and laminate flooring. The Platinum package includes upper cabinets, hardwood floors, granite countertops and a premium washer/dryer.
All of the homes in The River Club feature options for 1, 2 or 2,5 car garages, handicap and wheelchair accesiblity. Since it’s an active 55+ community, it is filled with recreation options. There is a clubhouse (with free wifi), pool, fire pit, pagoda for picnics. The development is surrounded by hiking trails. There is world class golf nearby, fishing, hunting, boating and many cultural activities.
If you’d like to receive a brochure with pricing and all the available features, use the contact form below to send us your email and we will be pleased to send one to you.
[ninja_forms id=1]


One comment
Monica Hayes
November 13, 2023 at 10:21 pm
Please send me a brochure with pricing and as much detail as possible about The River Club. Thank You.